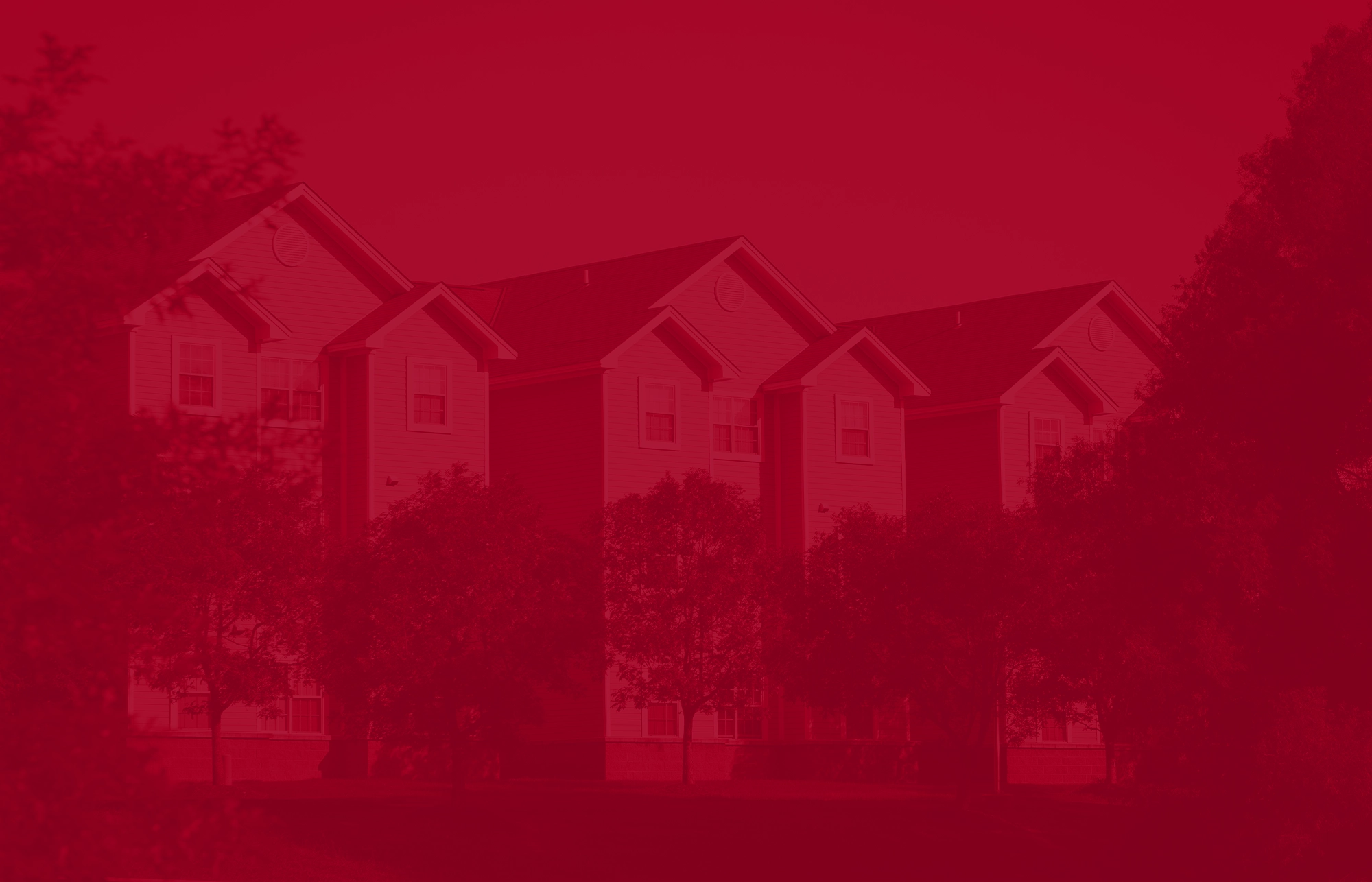Red Wolf Den
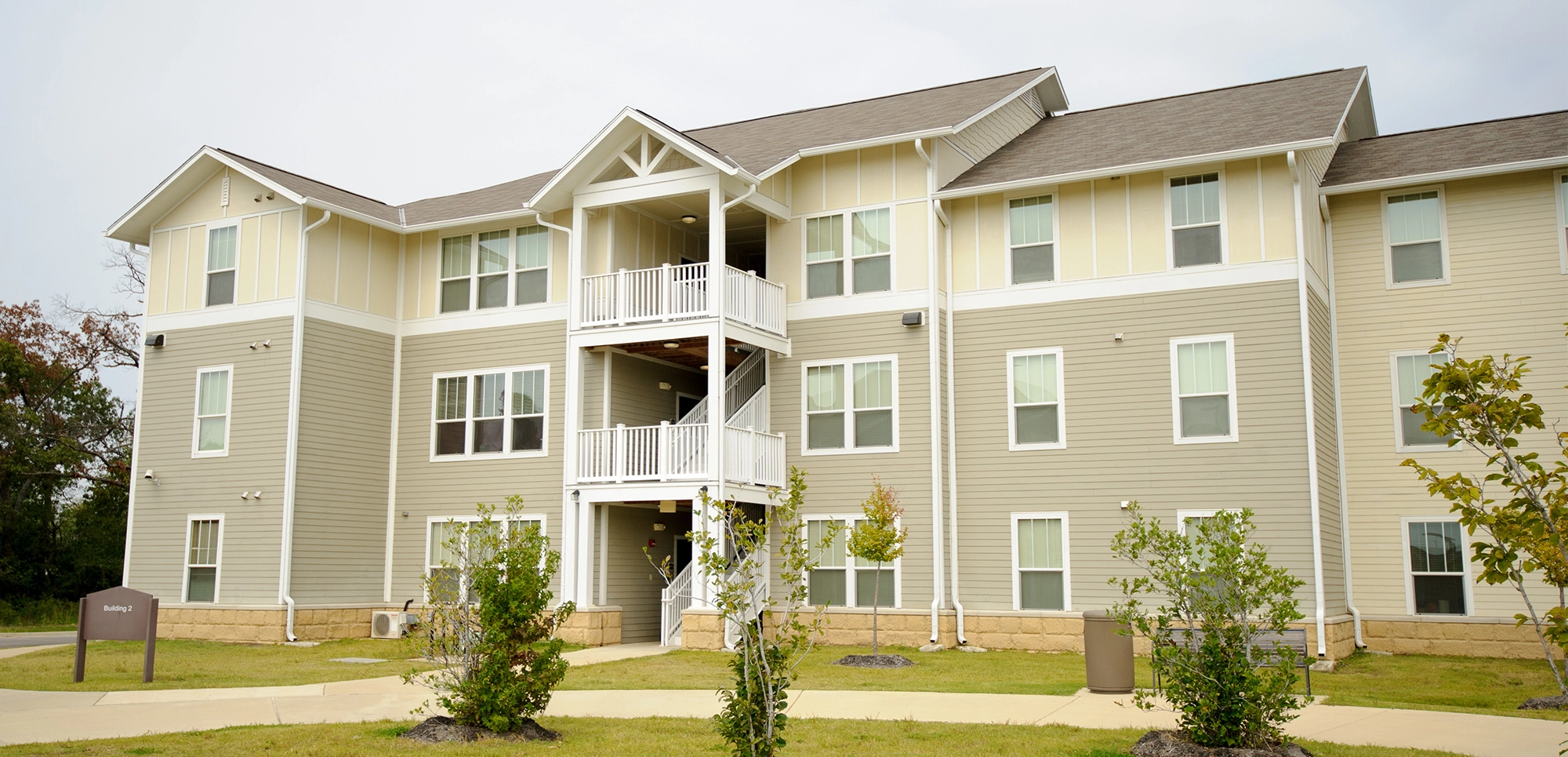
Where Comfort Meets Campus Life—Live Your Best Experience in Red Wolf Den’s Apartment-Style
Community.
Find Your Place in Red Wolf Den
Residents of Red Wolf Den have access to the Red Wolf Den commons building, which
provides an additional laundry facility and a patio for outdoor activities. The Red
Wolf Den Commons building is also home to the A-State Esports Club Sports Team.

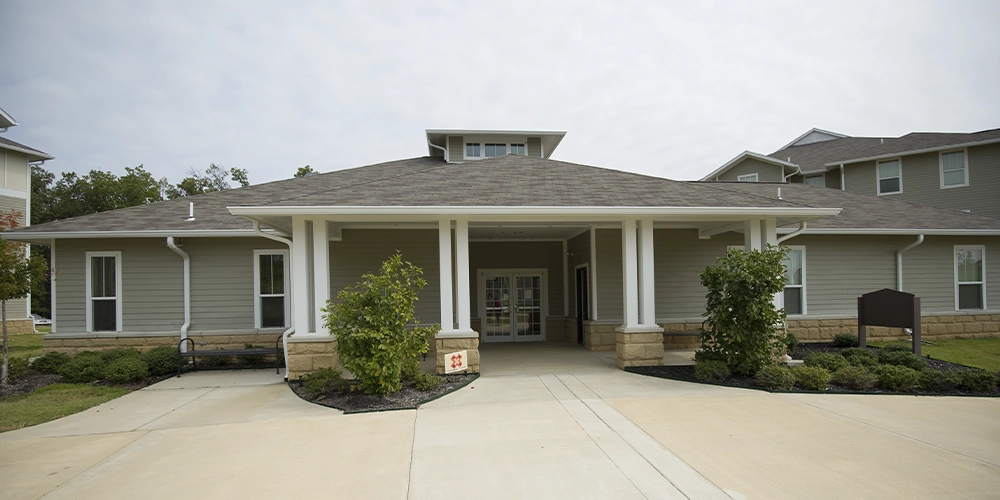
Start Your Journey
Join UsPhysical Address: 1203 University Loop, Jonesboro, AR 72401Office Address: 1115 University Loop, Jonesboro, AR 72401Desk Phone: (870) 680-1599Duty Phone: (870) 243-2924Future ResidentsCurrent ResidentsUniversity Housing Emergency Info

See Life at Red Wolf Den
Take a quick tour with an A-State student and discover why Red Wolf Den is the perfect
home away from home. From spacious apartments and full kitchens to community spaces
and outdoor hangouts, see what makes this apartment-style living special.

Arkansas State University, Red Wolf Den
Explore Red Wolf Den
Browse photos of Red Wolf Den’s modern apartments, inviting common areas, and outdoor
spaces designed for comfort and connection.

Cozy living room with sectional seating and space to relax or study.

Open living space connects easily to the kitchen for a home-like feel.

Personalize your private bedroom with space for studying and storage.
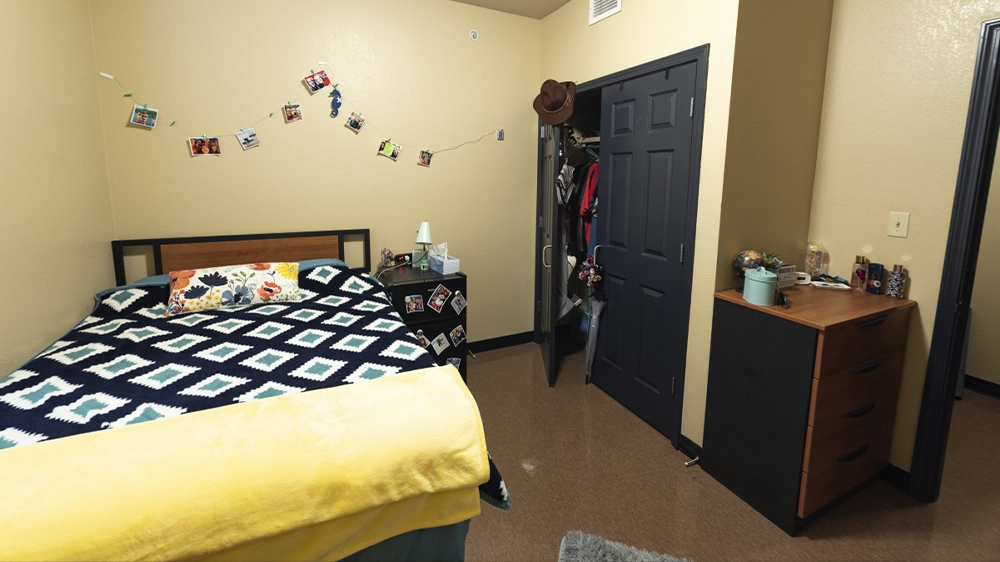
Spacious bedroom with a closet and dresser for all your essentials.
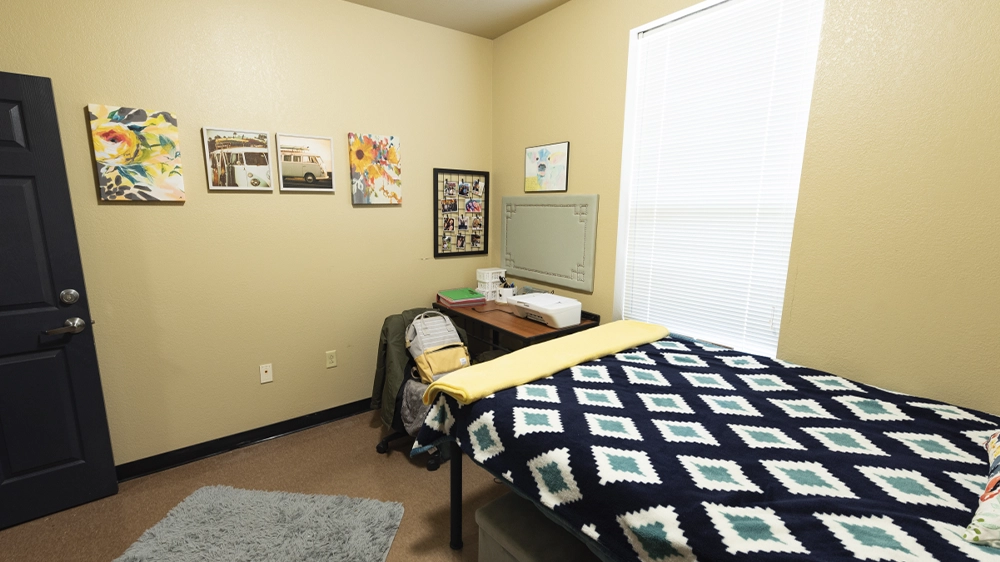
Bright, comfortable bedroom ready for your personal touch.

Fully equipped kitchen with appliances and plenty of counter space.
Details
- Layouts
- Two Bedroom/One Bath
- Three Bedroom/One Bath
- Four Bedroom/Two Bath
- Each layout consists of individual bedrooms, bathrooms (Tub/Shower Combo), a living room, and a kitchen.
- Each bedroom includes:
- Full-size bed
- Nightstand
- Dresser
- Desk and Chair
- Each living room includes:
- Couch
- Chair
- Coffee Table
- Kitchen appliances include:
- Refrigerator
- Electric Stove
- Dishwasher
- Garbage Disposal
Approximate Measurements
| Width | Length | Height | |
|---|---|---|---|
| Bed Room | 111 in. | 131 in. | |
| Closet | 63 in. | 24 in. | |
| Bed (Highest Loft) | 21 in. | ||
| Windows | 34 in. | 67 in. | |
| Desk | 42 in | 24 in. | 30 in. |
| Dresser | 32 in. | 24 in. | |
| Mirror | 24 in. | 36 in. | |
| Bathroom | 66 in. | 68 in. | |
| Hallway Sink | 34 in. | 20 in. | |
| Console (Entertainment Stand) | 48 in. | 24 in. | 30 in. |
| End Table | 24 in. | 24 in. | 24 in. |
*Measurements may vary by room. We are unable to provide measurements for each individual room. Please take measurements upon move-in and before building or purchasing custom furniture.
Amenities
- Fully Furnished, see Details above
- Multi-Purpose Building (Laundry, Patio)
- High Speed Internet/WiFi
- Cable Service
- Gated Parking Area
Have Questions?
Reach Out
Room: 2167
2nd Floor of the Reng Student Union
Postal Address:
PO Box 2774
State University, AR 72467.
2nd Floor of the Reng Student Union
Postal Address:
PO Box 2774
State University, AR 72467.

