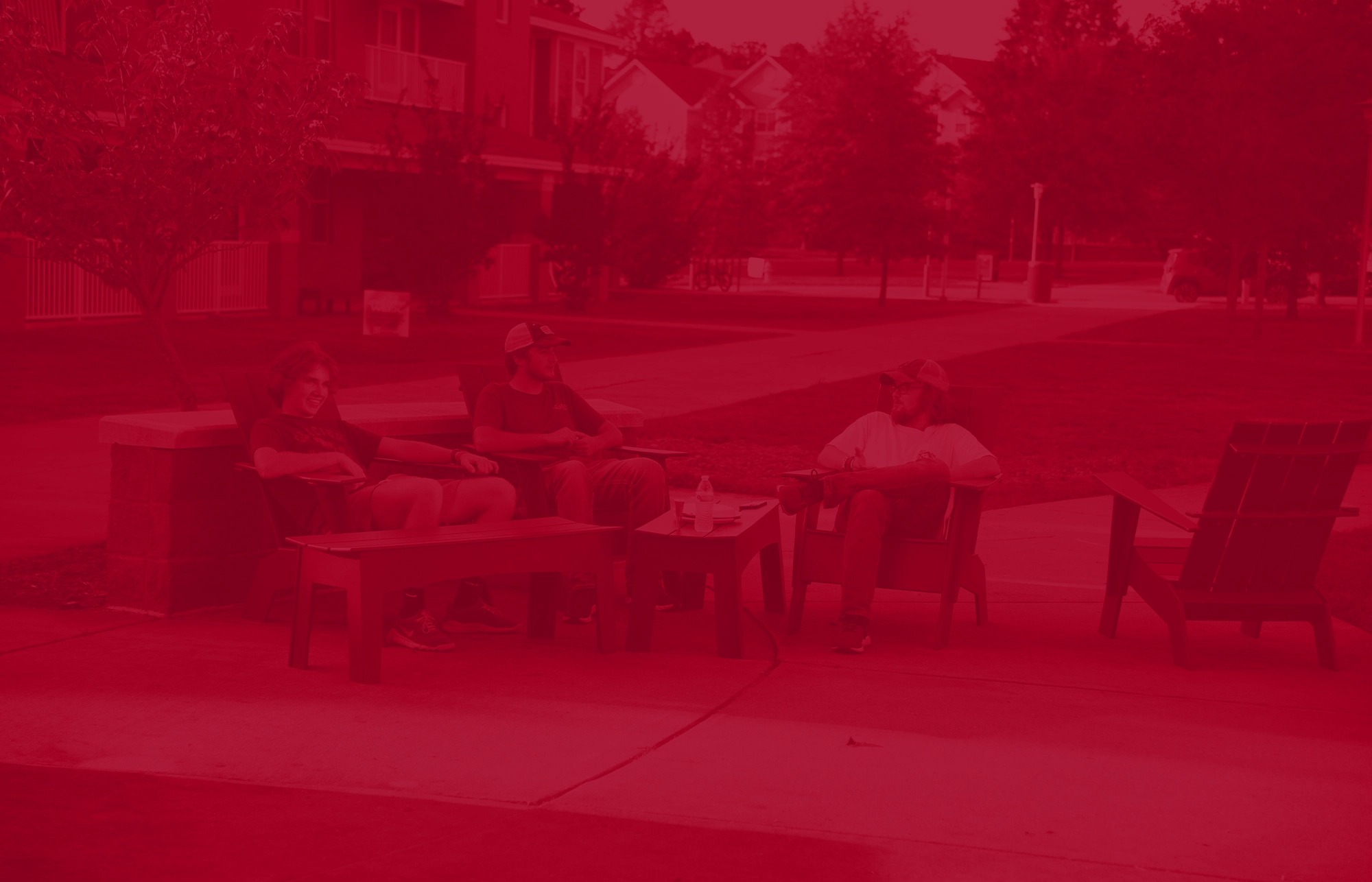Living Learning Communities
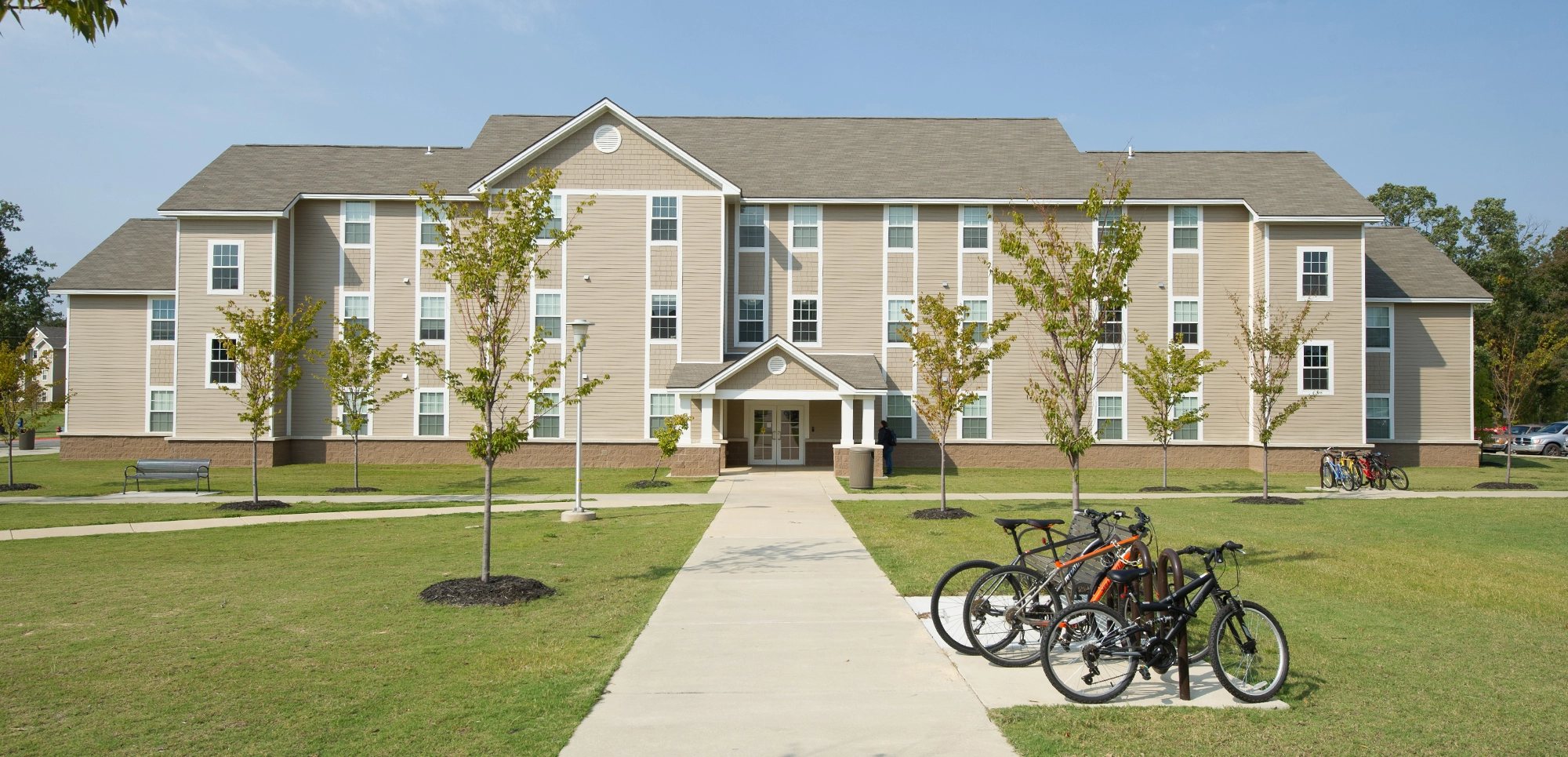
Find Your Place in One of A-State’s Living Learning Communities

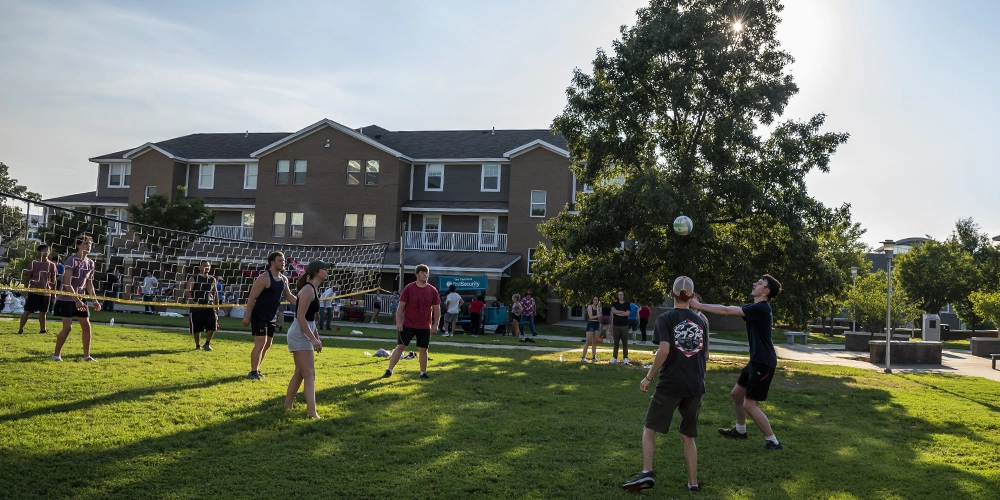
Start Your Journey
Join UsOffice Address: 2505 Danner Ave Bldg #4, Jonesboro, AR 72401Desk Phone: (870) 680-1500Duty Phone: (870) 273-9641Future ResidentsCurrent ResidentsUniversity Housing Emergency Info
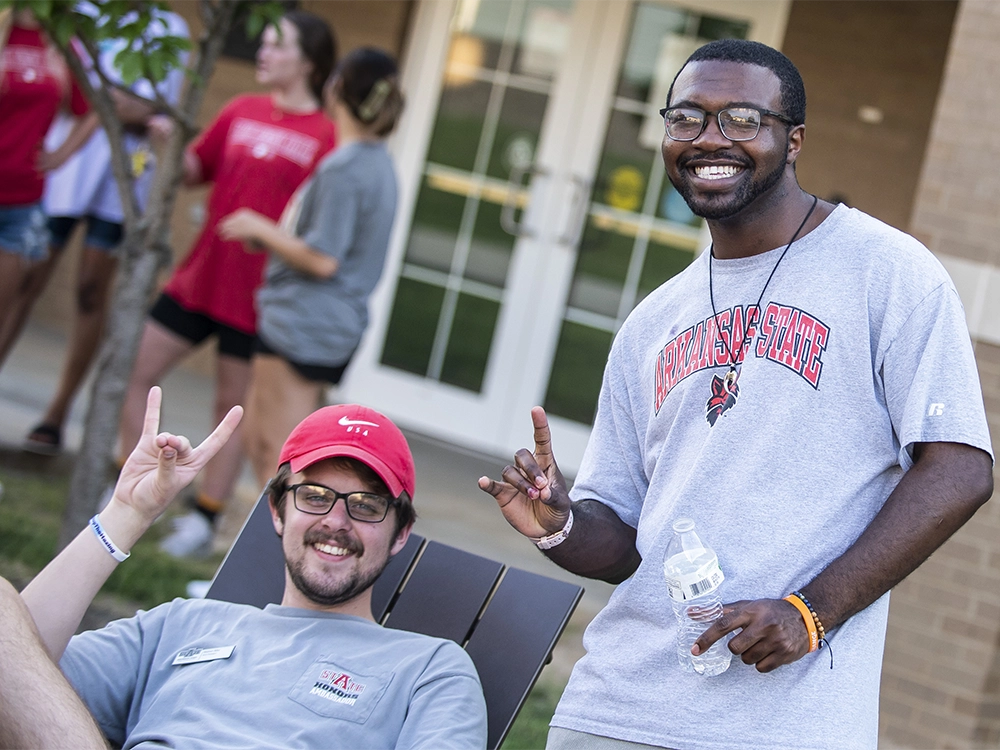
Discover Living Learning Communities

Inside Our Living Learning Communities


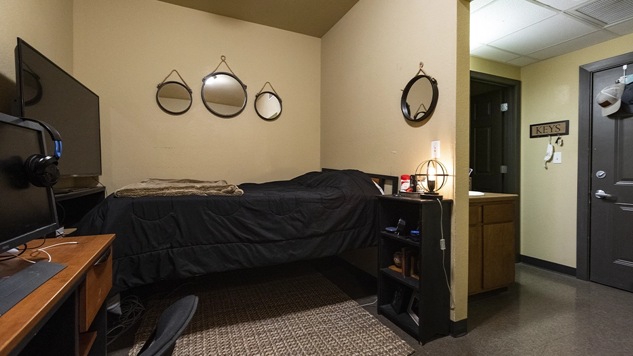
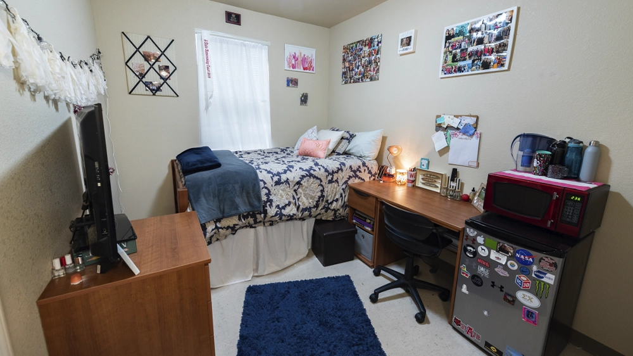
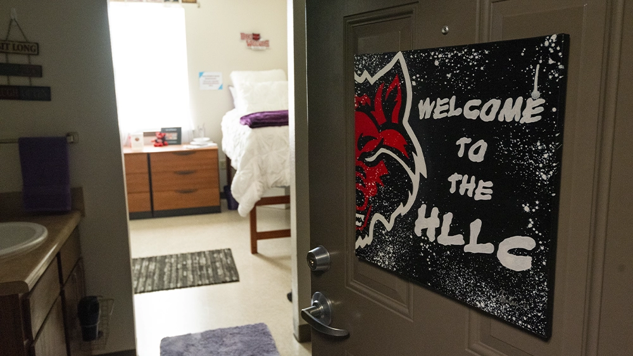
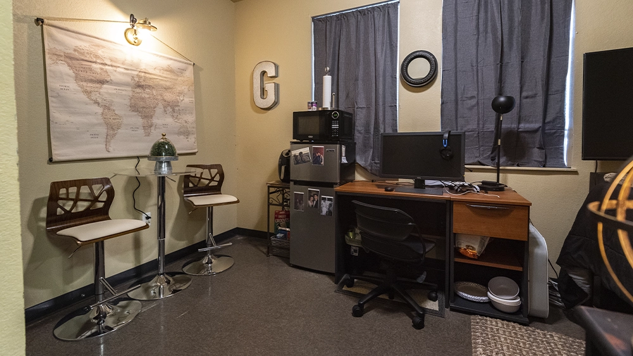
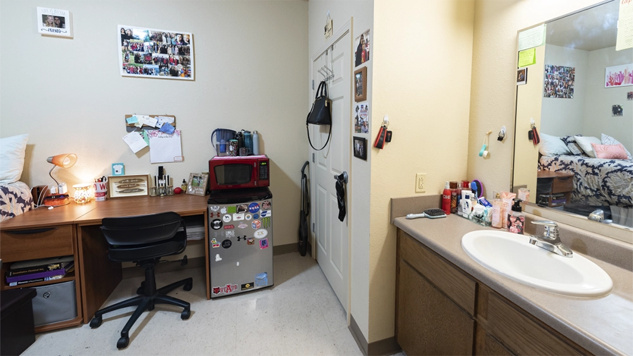
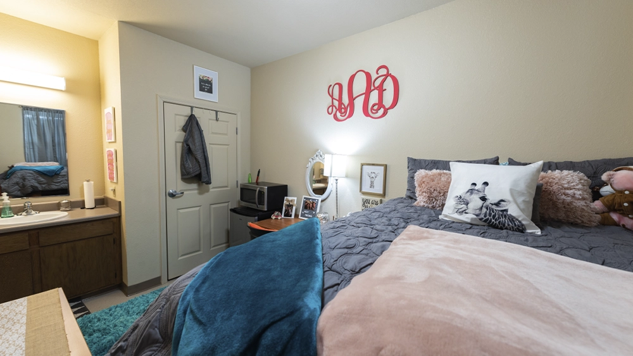
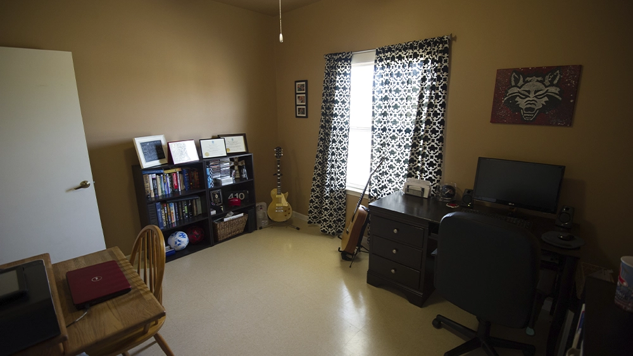
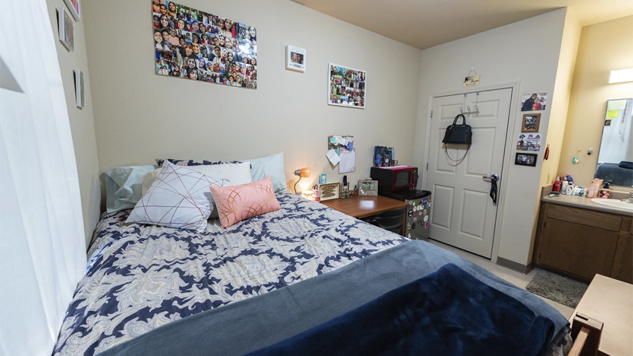
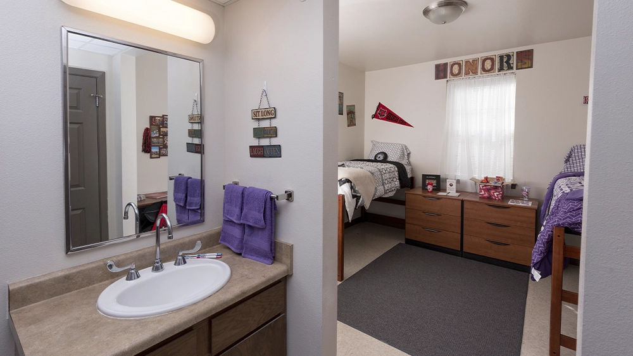


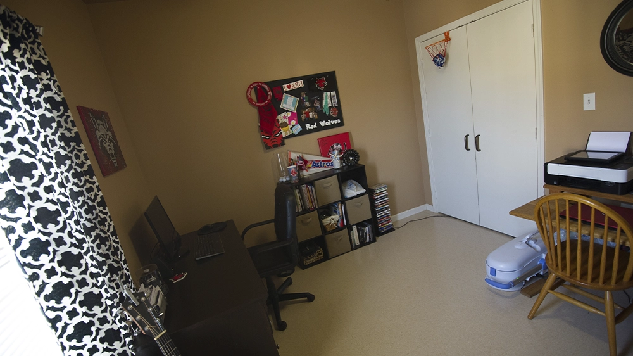
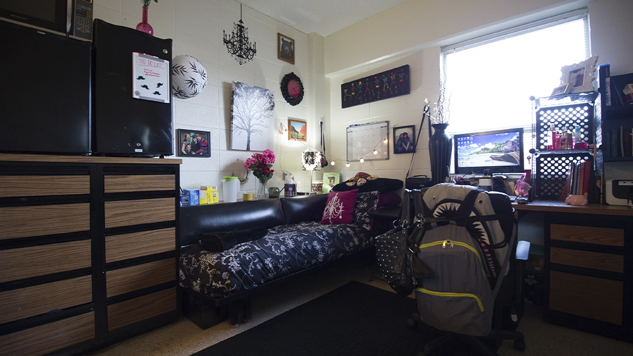
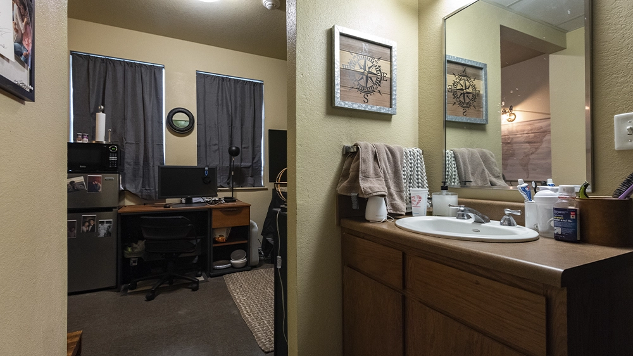

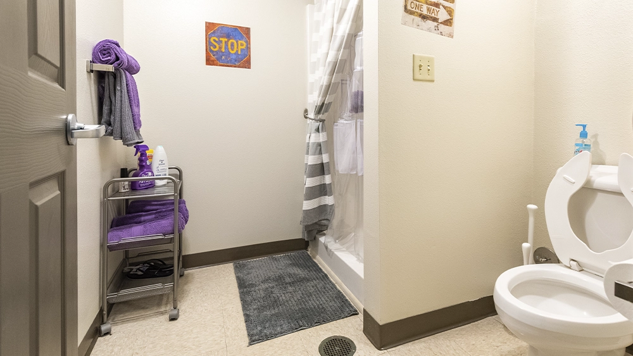
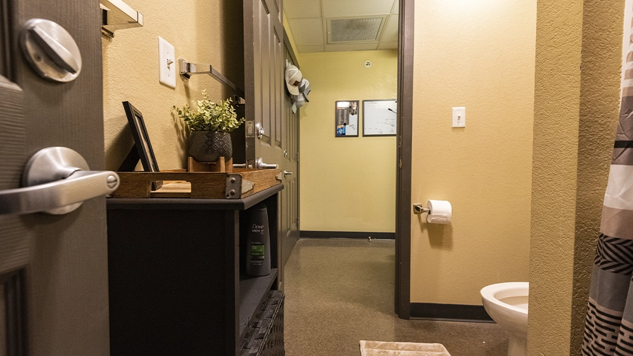
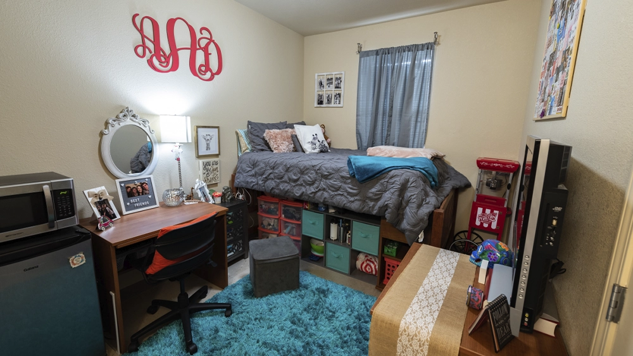
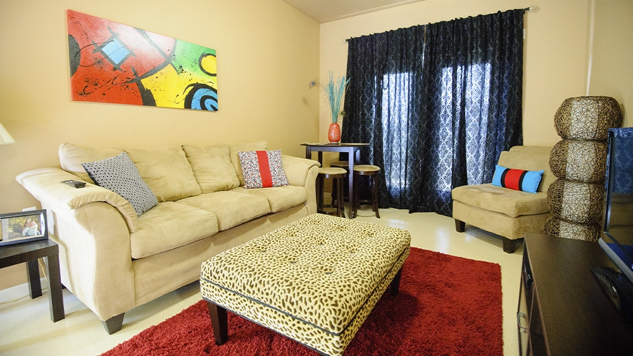
Explore Our Communities
A-State's Living Learning Communities are located on Danner Ave., conveniently located between the Reng Student Union and the Red WOLF Center. These co-ed residential buildings are home to students of all classifications. The three buildings are made up of suite-style living quarters with single and double rooms. The residents have access to the floor lobby, lounges, and a laundry room in their own building.
GENERAL LIVING-LEARNING COMMUNITIES

Double
Room: 134"W x 141"L
Closet: 39"W x 24"L
Window: 34"W x 58"H
Bedding: Two Beds each are 33” H Junior Loft. Beds are Full size.
Dresser: Two 32"W x 24"D x 30"H
Desks: Two desks 30”W x 24”D x 30”H
Nightstands: Two nightstands 17” W x 24 ”D x 30” H.
Sink: 35"W x 20"L x 31"D
Mirror: 24"W x 36"H

Single
Room: 135"W x 97"L
Closet: 39"W x 24"L
Window: 34"W x 58"H
Bedding: Beds each are 21” H Junior Loft. Beds are Full size.
Dresser: 32"W x 24"D x 30"H
Desks: desks 30”W x 24”D x 30”H
Nightstands: 17” W x 24 ”D x 30” H.
Sink: 35"W x 20"L x 31"D
Mirror: 24"W x 36"H
*Measurements may vary by room. We are unable to provide measurements for each individual room. Please take measurements upon move-in and before building or purchasing custom furniture.
Amenities
- Floor Lounges
- 24-Hour Study Rooms
- Common Area Lounge in Building 4
- Laundry Room
- Central Kitchen in Building 4
- High Speed Internet/WiFi
- Cable Service
Physical Addresses
- Living Learning Community Building 1
- 2515 Danner Ave, Building 1
Jonesboro, AR 72401
- 2515 Danner Ave, Building 1
- Living Learning Community Building 2
- 2515 Danner Ave, Building 2
Jonesboro, AR 72401
- 2515 Danner Ave, Building 2
- Living Learning Community Building 3
- 2515 Danner Ave, Building 3
Jonesboro, AR 72401
- 2515 Danner Ave, Building 3
The Honors Living-Learning Community is a true living-learning environment, creating a distinct sense of identity for Honors students through this residential building and a state-of-the-art Smart Classroom—the first of its kind in a campus residential setting. Located on Danner Avenue between the Reng Student Union and the Red WOLF Center, LLC Building 4 and the first floors of LLC Buildings 5 & 6 offer suite-style accommodations with single and double rooms based on student classification. Each building includes floor lobbies, study lounges, and in-building laundry facilities, while LLC 4 features a shared kitchen and lounge for all Honors residents. The Honors LLC fosters collaboration both physically, through its well-traveled courtyard paths, and emotionally, as students grow together as friends and scholars.
HONORS LIVING-LEARNING COMMUNITY

Double
Room: 166"W x 249"L (nook area for bed is 10' wide)
Closet: 54"W x 24"L
Window: 34"W x 58"H
Bedding: Two Beds each are 55” H Junior Loft. Beds are Full size.
Dresser: Two 32"W x 24"D x 30"H
Desks: Two desks 30”W x 24”D x 30”H
Nightstands: Two nightstands 17” W x 24 ”D x 30” H.
Sink: 46"W x 20"L
Mirror: 24"W x 36"H

Single
Size: Each bedroom is 9' x 12'
Room: 135"W x 97"L
Closet: 54"W x 24"L
Window: 34"W x 58"H
Bedding: Two Beds each are 33” H Junior Loft. Beds are Full size.
Dresser: Two 32"W x 24"D x 30"H
Desks: Two desks 30”W x 24”D x 30”H
Nightstands: Two nightstands 17” W x 24 ”D x 30” H.
Sink: 46"W x 20"L
Mirror: 24"W x 36"H
*Measurements may vary by room. We are unable to provide measurements for each individual room. Please take measurements upon move-in and before building or purchasing custom furniture.
Amenities
- Floor Lounges
- 24-Hour Study Rooms
- Common Area Lounge
- Laundry Room
- Central Kitchen
- High Speed Internet/WiFi
- Cable Service
Physical Addresses
- Living Learning Community Building 4
- 2515 Danner Ave, Building 4
Jonesboro, AR 72401
- 2515 Danner Ave, Building 4
Located on Danner Avenue, Living-Learning Community Building 5 is home to Reserve Officers’ Training Corps cadets on the 2nd & 3rd floors within the three-story building, while LLC Building 6 is home to students majoring in one of the 15 majors housed within the Neil Griffin College of Business, also on the 2nd & 3rd floors. The first floors of both buildings are home to students within the Honors College. Conveniently positioned between the Reng Student Union and the Red WOLF Center, these residential buildings offer quad or suite-style accommodation that provides a supportive environment. Residents share access to study lounges, a first-floor lobbies, central kitchens, and laundry facilities.
ROTC & NEIL GRIFFIN COLLEGE OF BUSINESS LIVING-LEARNING COMMUNITIES
Quads
Room:
Closet:
Window:
Bedding: Beds are Full size.
Dresser:
Desks:
Sink:
Suite
Size:
Room:
Closet:
Window:
Bedding: Beds are Full size.
Dresser:
Desks:
Sink:
*Measurements may vary by room. We are unable to provide measurements for each individual room. Please take measurements upon move-in and before building or purchasing custom furniture.
Amenities
- 24-Hour Study Rooms
- Laundry Room
- Central Kitchen
- High Speed Internet/WiFi
- Cable Service
Explore the Red Wolf Battalion Community
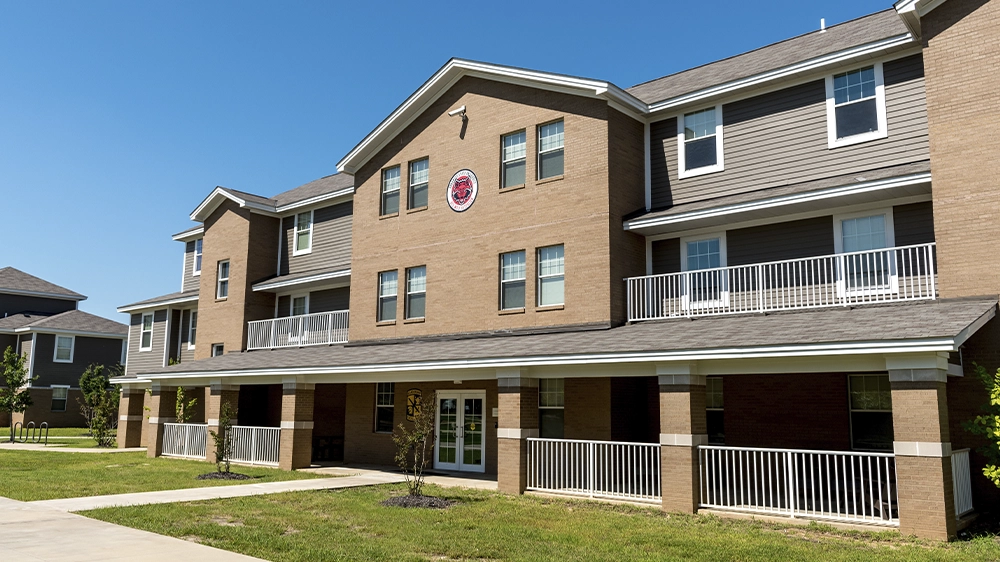
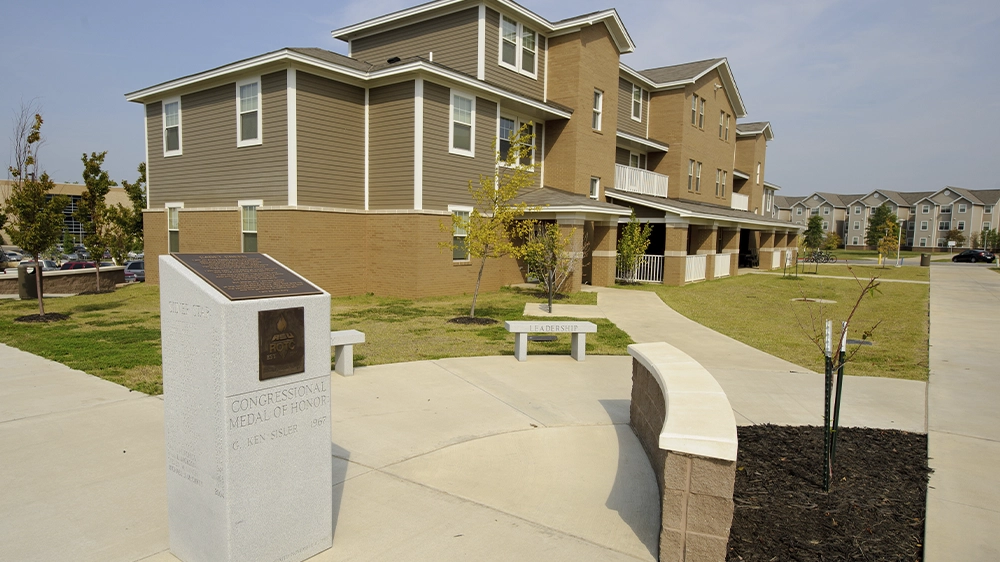
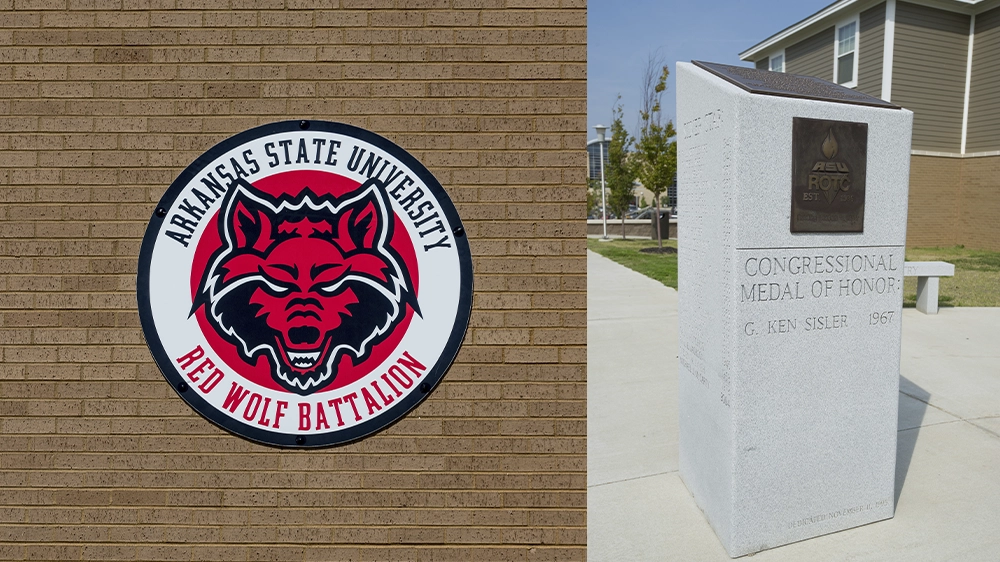
Physical Addresses
- Living-Learning Community Building 5
- 2515 Danner Ave, Building 5
Jonesboro, AR 72401
- 2515 Danner Ave, Building 5
- Living Learning Community Building 6
- 2515 Danner Ave, Building 6
Jonesboro, AR 72401
- 2515 Danner Ave, Building 6
Reach Out
2nd Floor of the Reng Student Union
Postal Address:
PO Box 2774
State University, AR 72467.

