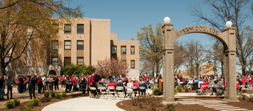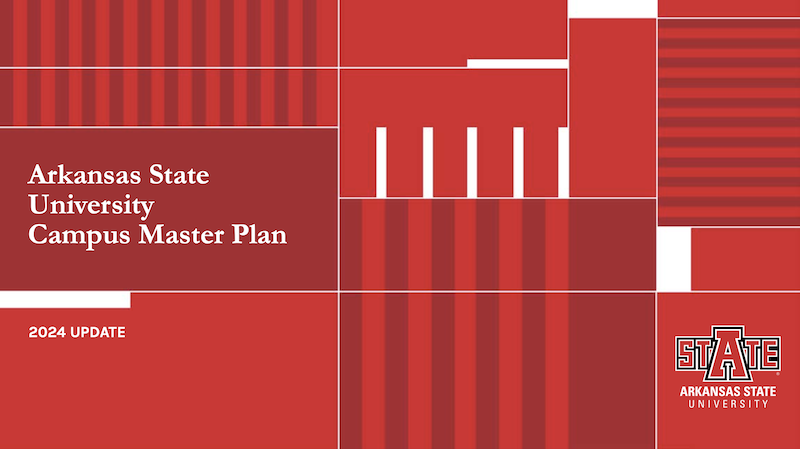2024 Master Plan Update
Arkansas State University prepared a comprehensive campus master plan between 2011 and 2013 that was based on extensive campus outreach, comprehensive facilities analysis, and a robust review of opportunities. That campus master plan served A-State and its campus well. Its solid vision, framework, goals and principles, and implementation strategy guided campus decision-making regarding facility investments. The most prominent new facilities that A-State constructed under the guidance of the 2013 campus master plan are the Humanities and Social Sciences Building, two student residence halls, and a hotel and conference center.
A-State has new project opportunities and space needs that require an update of the campus master plan. For example, A-State intends to establish Arkansas’s first public veterinary medical school. University leadership has concerns about the financial sustainability of on-campus housing and dining programs. In order to guide future investments, A-State needs to analyze the state of on-campus housing facilities. Specifically, A-State seeks meal plan suggestions that will facilitate student flexibility while providing the university with a greater financial return.
The campus master plan vision, framework, goals and principles, and design guidelines from the 2013 campus master plan remain valid. This 2024 Campus Master Plan Update builds on the 2013 campus master plan and extends its vision into the future. This update enables A-State to move forward thoughtfully and confidently with new projects and opportunities within a renewed campus facilities plan framework. This administrative plan update is a standalone appendix to the 2013 campus master plan document.






